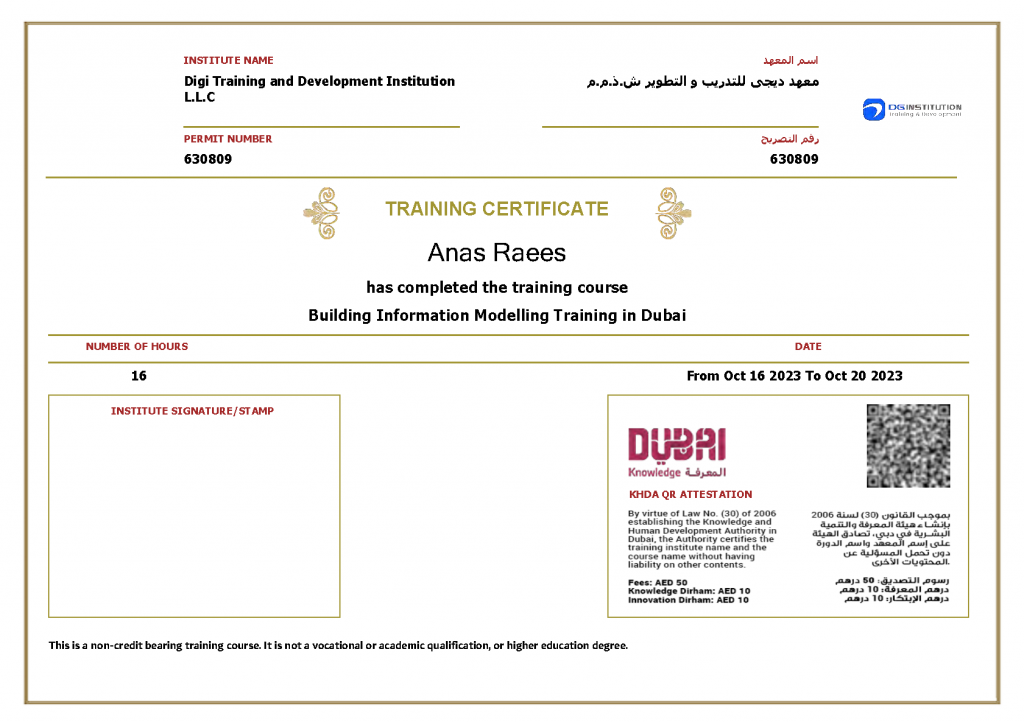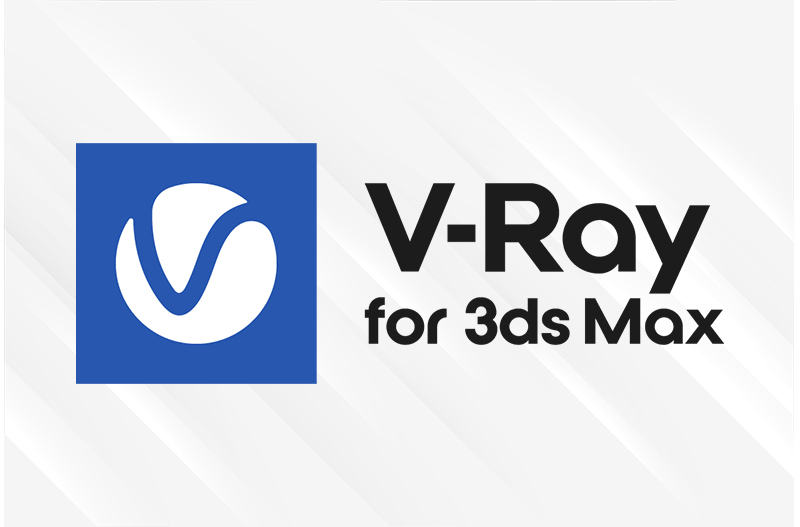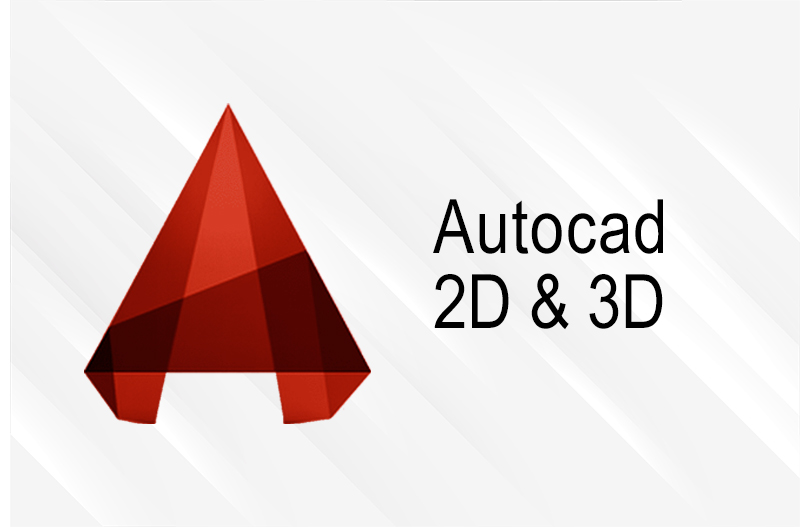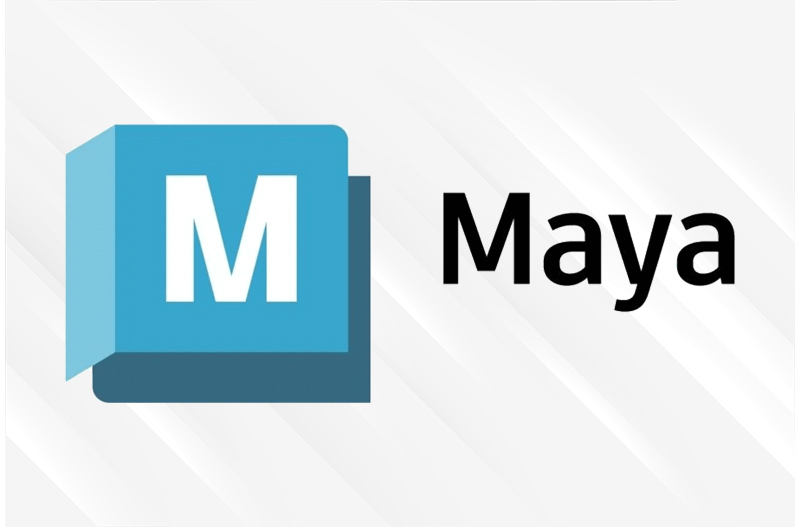Building Information Modelling Training in Dubai
10, 000+
Happy Learners
10+
Serving Years
Hello to the newBuilding Information Modeling Course in Dubai (BIM Training program) at our renowned institute! We are overjoyed to welcome you to the world of BIM and provide you with the knowledge and skills needed to succeed in the field of architecture and building design. This course is intended to provide a thorough understanding of BIM software applications and their use in the AEC (Architecture, Engineering, and Construction) business.
BIM has changed how architecture and building tasks are planned, created, and then carried out. It enables the creation of intelligent 3D models that include useful information about geometry, spatial connections, quantities, materials, and more of the building. This course will expose you to industry-leading BIM software products like Autodesk Revit, ArchiCAD, and Bentley Systems, which are widely used by professionals worldwide.
Why DG Training?
# KHDA accredited course
# Stimulating methodology
# Personal attention on every student
# Job Assistance after course completion
# Courses taught by Industry experts
# You can register on Both Online and Offline course module
Enquire Now
Our expert instructors will guide students over the main BIM tools, workflows, and processes during the course. You will learn how to construct and modify 3D models, create accurate documentation, spot clashes, measure energy efficiency, and effectively communicate with project stakeholders. Our course will cover all about complex subjects including parametric modeling, family creation, and BIM collaboration.
Your instruction will include hands-on activities, real-world projects, and engaging conversations. Our instructors are dedicated to your success and will offer personalized guidance and assistance to ensure you understand BIM concepts and best practices thoroughly.
Having finished this course, you will be ready to work easily with BIM software applications and contribute to cutting-edge architectural and construction projects. Our BIM packages course is ideal if you want to become a BIM competent, enhance your current skill set, or simply obtain an excellent grasp of BIM technology.
Join us now for an exciting learning adventure that will lead to a plethora of options in the discipline of architectural and construction design. Discover the power of BIM and be at the forefront of AEC innovation.
Accredited by : KHDA
What Will You Learn in our Building Information Modeling course?

- Key BIM standards
- Comprehend data delivery cycle
- Learn and employ COBie
- Benefits of BIM
- Potential of BIM-enabled models
- Annotations and Documentation
- Work in standard data settings
- Learn the basics of BIM level 2 compliance
- Virtual prototyping of models
- Recognise drawing managing and level of detail
Who can register to our BIM training program in Dubai?

Beginners
Beginners who want to learn a new skill

Students
Students who want to improve their academic performance

Professionals
Professionals who want to enhance their expertise
KHDA Certified BIM Training in Dubai
DG Training offers the best KHDA-certified Building Information Modelling Training in Dubai. We provide an in-depth program covering BIM essentials.
Upon successful completion, receive a KHDA (Knowledge and Human Development Authority) certification, respected in the UAE, Qatar, Saudi Arabia, Kuwait, and the Middle East.
Enroll now to become proficient in BIM and earn a certification that distinguishes you in the field of architectural design.

DG Training Vs Other BIM Training Institutes
Features | DG Training | Other Training Institutes |
|---|---|---|
Free 1 hr session on BIM
| Yes | No |
Top quality Study material
| Yes | No |
KHDA certificate | Yes | No |
Flexible schedule | Yes | No |
Online/Offline option | Yes | No |
Practical experience with real world projects
| Yes | No |
Economic Pricing | Yes | No |
Testimonials
Related Courses
Uncover a multitude of possibilities within the world of 3D design and visualization through our institute’s extensive training programs dedicated to 3ds Max.
AutoCAD is computer-aided design (CAD) software that helps architects, engineers, and construction professionals to create concise and precise 2D and 3D drawings.
This course is meant to provide you with a thorough understanding of Revit Structure and its applications in structural design and analysis.






